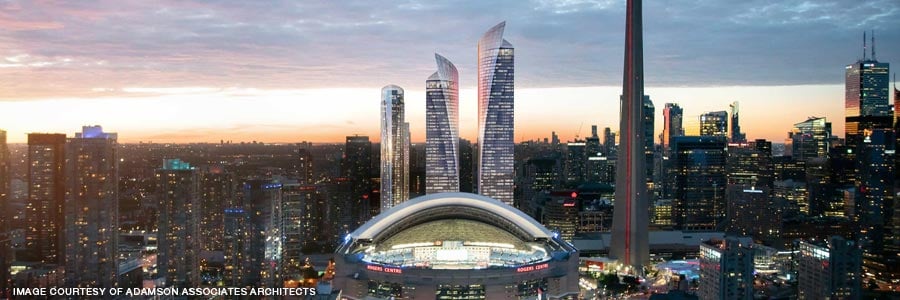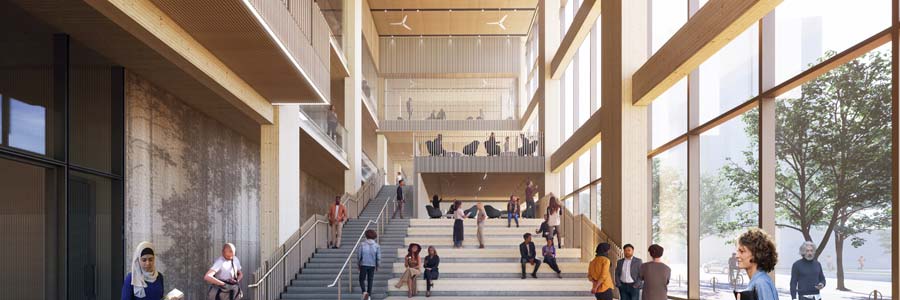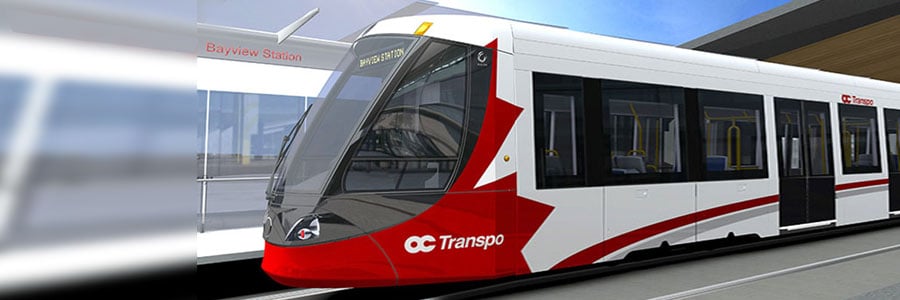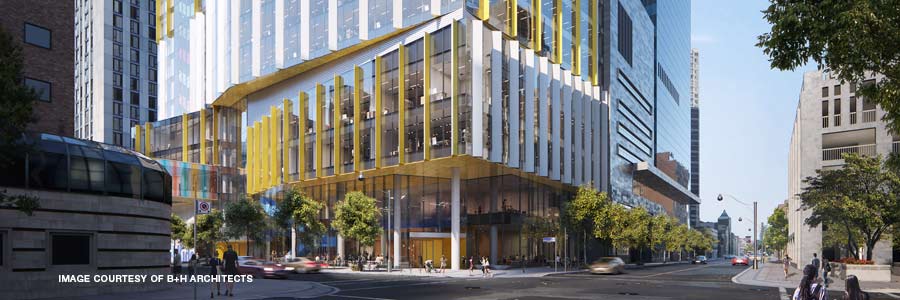
Project Name: Union Park
Project Sector: Mixed Use projects
Client: Oxford Properties Group
Project Description:
Union Park is one of the largest and most high profile real estate development projects in Canadian history.
The proposed development includes residential towers, two office towers, retail space and a large park. This mixed-use complex will be located in downtown Toronto directly adjacent to key City landmarks including the CN Tower, the Rogers Centre, and the Ripley’s Aquarium.
This flagship development contains the following;
- Two residential towers with 832 units of rental housing (approx. 65,500 sq. m.)
- Two office towers, one being a supertall building over 300 m high (approx. 259,000 sq. m.), 12,000 sq. m. of retail space, and a winter garden atrium space between the office towers.
- The project also features the Union Park Overbuild park, a 0.8 ha park proposed to be constructed on a deck above the Union Station rail corridor, connecting the development with the Rogers Centre and other landmarks. The project will also retain the Isabella Valancy Crawford Park.
BLG Role:
BLG leads the legal aspects, together with in-house counsel, of obtaining development approvals for this high profile real estate development.
We work with a large multi-disciplinary team of experts on this project, and took the lead on preparing complex zoning instruments for City of Toronto review and contributed to other aspects of the application filed in summer 2019. Through 2021, we have been assisting in the subsequent submissions of the entitlements package. We have also worked together with Oxford’s team to resolve air rights ownership matters as among other stakeholders in the Union Station Rail Corridor, key to securing the Overbuild park opportunity.








